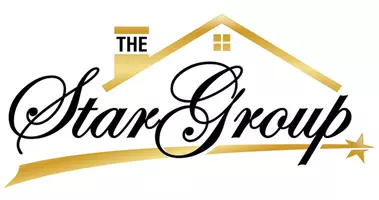1009 Walnut Street Irving, TX 75060
4 Beds
3 Baths
2,204 SqFt
UPDATED:
Key Details
Property Type Single Family Home
Sub Type Single Family Residence
Listing Status Active
Purchase Type For Sale
Square Footage 2,204 sqft
Price per Sqft $215
Subdivision Shady Grove Park
MLS Listing ID 20993552
Style Traditional
Bedrooms 4
Full Baths 3
HOA Y/N None
Year Built 1964
Annual Tax Amount $9,760
Lot Size 9,713 Sqft
Acres 0.223
Property Sub-Type Single Family Residence
Property Description
Step into this stunning, recently renovated single-story home, where timeless craftsmanship meets contemporary style. With real hardwood floors flowing seamlessly throughout, this expansive residence offers the perfect blend of warmth, luxury, and functionality.
Boasting 4 spacious bedrooms and 4 full bathrooms, every member of the household enjoys their own private retreat. The thoughtfully designed open floor plan fills the home with natural light and creates a sense of airiness, perfect for both everyday living and entertaining.
The gorgeous kitchen features high-end finishes, ample cabinetry, and a cooking area that connects effortlessly to the living and dining areas—ideal for hosting gatherings or enjoying quiet family meals. Each bathroom is elegantly updated with modern fixtures, sleek tile work, and spa-like details.
This home is not only beautiful, but built to last. All plumbing and electrical systems have been recently renovated, providing peace of mind and energy efficiency for years to come.
Outside, the large yard offers endless possibilities—whether it's adding a pool, garden, or outdoor kitchen.
Location
State TX
County Dallas
Direction GPS works best from your location
Rooms
Dining Room 2
Interior
Interior Features Double Vanity, Eat-in Kitchen, Pantry
Heating Central, Natural Gas
Cooling Ceiling Fan(s), Central Air, Electric, Roof Turbine(s)
Flooring Hardwood, Tile
Appliance Dishwasher, Disposal, Gas Oven, Gas Range, Gas Water Heater, Microwave, Vented Exhaust Fan
Heat Source Central, Natural Gas
Laundry Electric Dryer Hookup, Utility Room, Washer Hookup
Exterior
Exterior Feature Rain Gutters
Garage Spaces 2.0
Fence Block, Fenced, Perimeter, Wood
Utilities Available Cable Available, City Sewer, City Water, Concrete, Curbs, Individual Gas Meter, Individual Water Meter, Natural Gas Available, Sidewalk
Roof Type Composition
Total Parking Spaces 2
Garage Yes
Building
Lot Description Few Trees
Story One
Foundation Slab
Level or Stories One
Structure Type Brick
Schools
Elementary Schools Brown
Middle Schools Lamar
High Schools Nimitz
School District Irving Isd
Others
Restrictions Easement(s)
Ownership Pavon
Acceptable Financing Cash, Conventional, FHA, VA Loan
Listing Terms Cash, Conventional, FHA, VA Loan
Special Listing Condition Agent Related to Owner
Virtual Tour https://www.propertypanorama.com/instaview/ntreis/20993552






