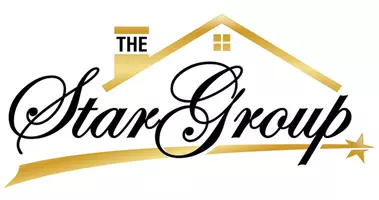1707 Rose Finch Court Wylie, TX 75098
4 Beds
3 Baths
2,155 SqFt
UPDATED:
Key Details
Property Type Single Family Home
Sub Type Single Family Residence
Listing Status Active
Purchase Type For Sale
Square Footage 2,155 sqft
Price per Sqft $206
Subdivision Bozman Farm Estates Ph 6
MLS Listing ID 21004408
Style Traditional
Bedrooms 4
Full Baths 2
Half Baths 1
HOA Fees $600/ann
HOA Y/N Mandatory
Year Built 2020
Annual Tax Amount $8,023
Lot Size 8,058 Sqft
Acres 0.185
Property Sub-Type Single Family Residence
Property Description
At the front of the home, you'll find two secondary bedrooms and a full bath—perfect for family or guests. Just past these rooms, centrally located, is a formal dining area that also works beautifully as a second living space, office, playroom, or flex room to suit your needs.
The heart of the home is the open-concept kitchen, featuring a gas cooktop, extensive cabinetry, generous counter space, and a large pantry. A central island with bar seating opens to the casual dining area and living room, creating an inviting space for entertaining or relaxed family evenings.
A fourth bedroom is positioned just off the main entry way, offering added flexibility for guests or a quiet study. Tucked at the rear of the home, the spacious primary suite is a true retreat, featuring a large en-suite bath and a walk-in closet.
Step outside to a beautifully landscaped backyard complete with a flagstone patio and a pergola—perfect for enjoying a peaceful morning coffee, outdoor dining, or hosting weekend get-togethers. The private setting makes this outdoor space a natural extension of the home.
This exceptional property is located in a community filled with resort-style amenities, including two pools, two playgrounds, a scenic pond with a fishing pier, miles of walking trails, and over 60 acres of beautifully maintained greenspace. Whether you're looking to relax, explore, or connect with neighbors, there's something here for everyone.
Don't miss your chance to own this thoughtfully designed, well-appointed home in a vibrant, established neighborhood. Schedule your private showing today and come experience the lifestyle you've been searching for!
Location
State TX
County Collin
Community Community Dock, Community Pool, Curbs, Fishing, Greenbelt, Jogging Path/Bike Path, Lake, Park, Playground, Pool, Sidewalks
Direction Use GPS
Rooms
Dining Room 2
Interior
Interior Features Cable TV Available, Eat-in Kitchen, High Speed Internet Available, Kitchen Island, Open Floorplan, Pantry, Walk-In Closet(s)
Heating Central, ENERGY STAR Qualified Equipment, Fireplace(s), Natural Gas
Cooling Ceiling Fan(s), Central Air, Electric, ENERGY STAR Qualified Equipment
Flooring Carpet, Ceramic Tile, Tile
Fireplaces Number 1
Fireplaces Type Gas Logs
Equipment Irrigation Equipment
Appliance Dishwasher, Disposal, Electric Oven, Gas Cooktop, Gas Water Heater, Microwave, Plumbed For Gas in Kitchen, Tankless Water Heater, Vented Exhaust Fan
Heat Source Central, ENERGY STAR Qualified Equipment, Fireplace(s), Natural Gas
Laundry Electric Dryer Hookup, Utility Room, Full Size W/D Area, Washer Hookup
Exterior
Exterior Feature Garden(s), Rain Gutters, Private Yard
Garage Spaces 2.0
Fence Wood
Community Features Community Dock, Community Pool, Curbs, Fishing, Greenbelt, Jogging Path/Bike Path, Lake, Park, Playground, Pool, Sidewalks
Utilities Available Cable Available, City Sewer, City Water, Co-op Electric, Community Mailbox, Concrete, Curbs, Electricity Connected, Individual Gas Meter, Individual Water Meter, Natural Gas Available, Phone Available, Sidewalk, Underground Utilities
Roof Type Composition
Total Parking Spaces 2
Garage Yes
Building
Lot Description Cul-De-Sac, Interior Lot, Landscaped, Lrg. Backyard Grass, Sprinkler System, Subdivision
Story One
Foundation Slab
Level or Stories One
Structure Type Brick
Schools
Elementary Schools Wally Watkins
High Schools Wylie East
School District Wylie Isd
Others
Ownership See Tax
Acceptable Financing Cash, Conventional, FHA, VA Loan
Listing Terms Cash, Conventional, FHA, VA Loan
Special Listing Condition Aerial Photo, Survey Available






