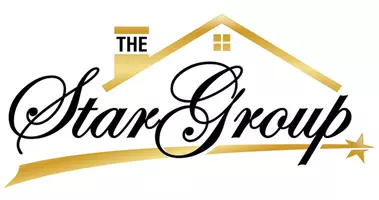3728 S Lighthouse Hill Lane Fort Worth, TX 76179
3 Beds
3 Baths
3,286 SqFt
UPDATED:
Key Details
Property Type Single Family Home
Sub Type Single Family Residence
Listing Status Active
Purchase Type For Sale
Square Footage 3,286 sqft
Price per Sqft $243
Subdivision Harbour View Estates Add
MLS Listing ID 21001911
Style Colonial
Bedrooms 3
Full Baths 2
Half Baths 1
HOA Fees $750
HOA Y/N Mandatory
Year Built 2001
Annual Tax Amount $11,776
Lot Size 1.620 Acres
Acres 1.62
Property Sub-Type Single Family Residence
Property Description
Step inside to a fully remodeled, light-filled interior showcasing a gourmet kitchen with granite countertops, large center island, custom cabinetry, walk-in pantry, and a six-burner gas stove with double oven. Smart stainless steel appliances, a coffee bar, and custom refrigerator make this kitchen as functional as it is stunning. The open-concept layout flows effortlessly into the spacious living room featuring a cozy fireplace and unobstructed lake views framed by expansive windows.
Gleaming hardwood floors, designer paint, and electric window shades add refined touches throughout. Formal dining and living areas offer flexible spaces for entertaining or work-from-home comfort. The walk-out basement provides a third living area, a reinforced safe room, and an oversized three-car garage.
Retreat to the luxurious primary suite with a private covered balcony and extended deck, perfect for morning coffee or sunset views. The newly remodeled master bath includes granite counters, a jetted tub, glass shower, large dual vanity, and an expansive walk-in closet. Additional updates include a tankless water heater, updated staircase and flooring, and deck enhancements.
Located just a short walk from the lake and marina, with access to community amenities including a pool and park, this home offers the best of lakefront living. With showstopping views, elevated finishes, and an unbeatable location, this is a rare opportunity to own a truly exceptional lakeview estate.
Location
State TX
County Tarrant
Community Community Pool, Gated, Jogging Path/Bike Path, Lake, Park, Playground
Direction See GPS
Rooms
Dining Room 2
Interior
Interior Features Built-in Features, Built-in Wine Cooler, Cable TV Available, Chandelier, Decorative Lighting, Double Vanity, Eat-in Kitchen, Granite Counters, High Speed Internet Available, Kitchen Island, Open Floorplan, Pantry, Walk-In Closet(s)
Heating Central, Electric
Cooling Ceiling Fan(s), Central Air
Flooring Carpet, Ceramic Tile, Luxury Vinyl Plank
Fireplaces Number 1
Fireplaces Type Gas Logs, Gas Starter
Appliance Built-in Refrigerator, Electric Oven, Gas Cooktop, Gas Water Heater, Microwave, Double Oven, Water Purifier
Heat Source Central, Electric
Laundry Electric Dryer Hookup, Washer Hookup
Exterior
Garage Spaces 3.0
Community Features Community Pool, Gated, Jogging Path/Bike Path, Lake, Park, Playground
Utilities Available Aerobic Septic, Well
Roof Type Composition
Total Parking Spaces 3
Garage Yes
Building
Story Three Or More
Foundation Slab
Level or Stories Three Or More
Structure Type Concrete,Siding
Schools
Elementary Schools Eagle Mountain
Middle Schools Wayside
High Schools Eagle Mountain
School District Eagle Mt-Saginaw Isd
Others
Ownership Tax Record
Virtual Tour https://media.showingtimeplus.com/videos/01980cd0-6902-70fc-8bdb-78eba94b701a?v=234






